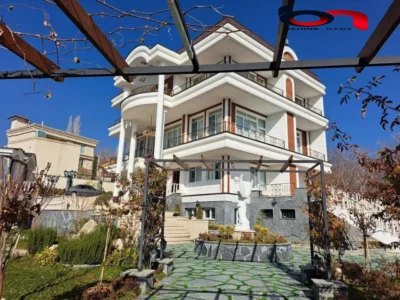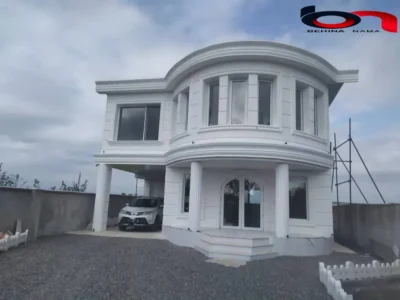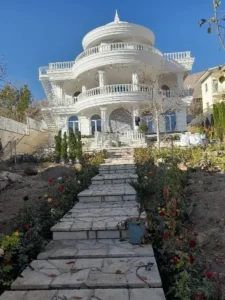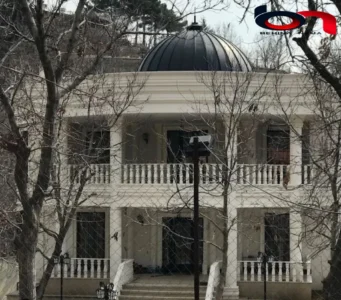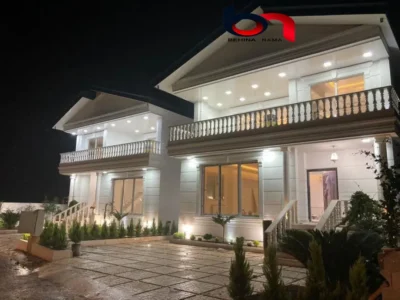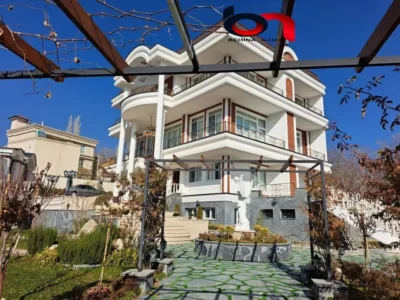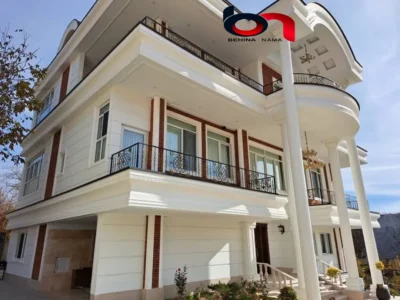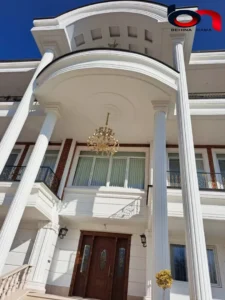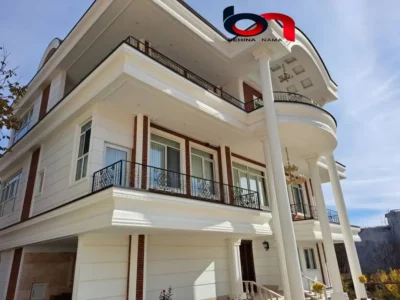Classic building facade
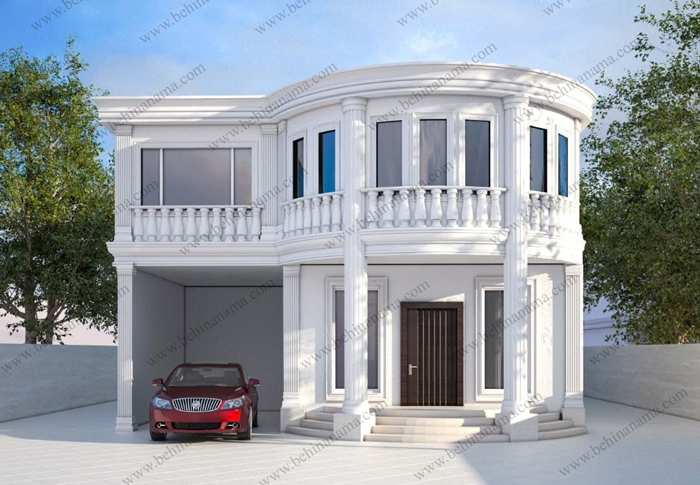
Classic facade: A combination of art, beauty, and grandeur in building architecture
The classic facade is one of the most popular and favored architectural styles in the world, which combines art, beauty, and grandeur to give buildings a unique appearance. This architectural style, through the use of precise details and high-quality materials, has established a special place in the design and implementation of building facades. In this article, we will conduct a comprehensive review of the classic facade, its features, advantages, and how it is executed, as well as introduce you to Behina Nama, a leader in the design and implementation of classic facades.
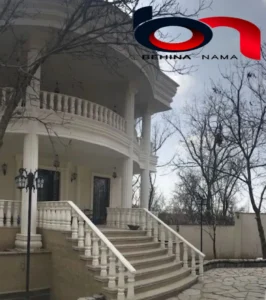
History of the Classic Facade
Classic architecture has its roots in the ancient civilizations of Greece and Rome. This architectural style, with its emphasis on geometric proportions, symmetry, and artistic details, has inspired architects and builders for centuries. The classic facade regained attention during the Renaissance and, by integrating modern elements, became one of the prominent styles in contemporary architecture.
Definition of the Classic Facade
The classic facade refers to an architectural style inspired by the principles and patterns of ancient Greek and Roman architecture. This style imparts a unique grandeur and magnificence to buildings through the use of columns, capitals, plasterwork, and symmetrical decorations. The classic facade has consistently attracted the attention of architects and builders due to its use of precise geometric patterns and attention to proportions.
Features of the Classic Facade
- Symmetry and proportion
- Symmetry in design: One of the most important features of the classic facade is the symmetry in design, which creates harmony and visual beauty.
- Geometric proportions: The use of golden ratios and geometric rules in the design of components.
- Use of columns and capitals
- Doric, Ionic, and Corinthian columns: Each is used in the facade with its own unique characteristics.
- Decorative capitals: Featuring floral and animal motifs that enhance the beauty of the facade.
- Detailed and intricate elements.
- Plasterwork and bas-reliefs: The use of artistic decorations in various sections of the facade.
- Arches and vaults: Creating depth and dimension in the facade.
- High-quality materials
- Natural stones: Such as marble, travertine, and granite.
- Wood and precious metals: Used in doors, windows, and decorations.
- Natural and soft colors
The use of neutral and natural colors that harmonize with the environment
Advantages of Using a Classic Facade
- Increase in property value
- Market appeal: The classic facade, due to the beauty and grandeur it imparts to the building, can significantly increase the property's value.
- Long-term investment: High durability and longevity ensure that the facade remains attractive for many years.
- High durability and longevity
- High-quality materials: The use of natural stones and durable materials.
- Resistance to weather conditions: Tolerance to various climatic conditions.
- Visual appeal
- Attention-grabbing: Artistic design and intricate details enhance the visual appeal of the building.
- Identity creation: Establishing a unique identity for the building.
- Authenticity and identity
- Connection to history: Inspired by ancient civilizations.
- Sense of luxury: Conveying a feeling of grandeur and magnificence to residents and visitors.
- Flexibility in design
- Adaptability to needs: The ability to customize according to the client's preferences and requirements.
Materials Used in Classic Facades
- Natural stone
- Travertine: The most popular stone in classic facades due to its diverse texture and color.
- Marble: Used to create a luxurious and opulent appearance.
- Granite: High durability and color variety.
- Plaster
- Artistic plasterwork: Creating patterns and decorations on surfaces.
- Reinforcement: Using reinforced plasters to enhance durability.
- Wood
- Doors and windows: The use of high-quality woods such as oak and mahogany.
- Interior and exterior decorations: To create warmth and authenticity in the design.
- Metals
- Wrought iron: Used in railings, guards, and gates.
- Bronze and copper: Used for decorative details and sculptures.
- Prefabricated polystyrene
- Lightweight and durable materials: A suitable alternative to plaster and stone in certain sections of the facade.
- Speed of execution: Reduced construction and installation time.
Design and Implementation of Classic Facades
Designing and implementing a classic facade requires expertise, experience, and high precision. The main steps include:
- Consultation and brainstorming
- Assessment of client needs and preferences: Understanding the expectations and preferences of the client.
- Environmental analysis: Examining climatic conditions, urban regulations, and adjacent buildings.
- Presentation of initial designs: Sketches and 3D models for better visualization.
- Detailed and engineering design
- Use of advanced software: Such as AutoCAD and 3ds Max for 3D design.
- Attention to details and proportions: Applying classic architectural principles in the design.
- Structural calculations: Ensuring the strength and stability of the facade.
- Material selection
- Consultation on material selection: Considering budget, climatic conditions, and client preferences.
- Sampling and testing: Evaluating the quality and conformity of materials with the design.
- Execution and supervision
- Specialized teams: Utilizing skilled personnel for installation and implementation.
- Continuous supervision: Quality control and compliance with the initial design at every stage.
- Coordination with other sections: Such as facilities and interior decoration.
- Finalization and handover
- Final inspection: Ensuring the correct execution of all details.
Training and documentation: Providing maintenance and care guidelines for the facade.
Behina Nama, a leader in the design and implementation of classic facades.
About Behina Nama
The Behina Nama group is recognized as one of the prominent players in the field of design and implementation of building facades, interior facades, and the production of prefabricated polystyrene elements. This organization has successfully brought together cohesive and effective sectors of this industry by having an experienced team in design, production, and execution, creating conditions for collaboration with a fully specialized team to provide services to various entities.
Behina Nama's services in the field of classic facades
- Custom design
- Providing unique designs tailored to the needs and preferences of the client.
- Utilizing the latest technologies and design software.
- Production of prefabricated elements
- Manufacturing prefabricated tools and elements to expedite the execution process.
- Using high-quality materials that are resistant to weather conditions.
- Professional execution
- Project execution by specialized and experienced teams.
- Adherence to standards and engineering principles at all stages.
- Project supervision and management
- Accompanying the client from the design stage to project completion.
- Providing regular and transparent progress reports.
Successful projects of Behina Nama
The Behina Nama group, with successful projects throughout the country, can handle all stages of collaboration with you, from the initial design to construction and supervision of project execution, fully managing your interior or exterior facade projects. Some of the notable projects include:
- Luxury residential project in northern Tehran
- Design and implementation of a classic facade using marble and plaster decorations.
- Luxury hotel in Kish Island
- Using the Corinthian style in facade design to create a luxurious and grand atmosphere.
- Cultural center in Isfahan
Combination of traditional Iranian architecture with classic facade elements.
Maintenance and care of the classic facade
- Regular cleaning
- Periodic washing: Removing dust and pollutants.
- Use of suitable materials: Preventing damage to the materials.
- Periodic inspections and repairs
- Examination of cracks and damages: Quick repairs to prevent the spread of damage.
- Specialized repairs: Utilizing experienced teams to maintain the quality of the facade.
- Protection against weather conditions
- Proper insulation: Preventing water and moisture infiltration
- Use of protective coatings: Extending the lifespan of materials.
Important Considerations in Choosing a Classic Style Facade
- Harmony with the environment
- Coordination with adjacent buildings: Creating harmony in the urban environment.
- Consideration of the regional climate: Selecting materials and designs suitable for the weather conditions.
- Appropriate budgeting
- Setting a comprehensive project budget: To avoid unexpected expenses.
- Choosing cost-effective materials: Without compromising on quality and aesthetics.
- Attention to urban regulations and codes
- Reviewing municipal regulations: Ensuring the design complies with local laws.
- Obtaining necessary permits: Before starting construction and execution.
- Selecting an experienced team
- Research and review of backgrounds: Choosing companies with experience and successful portfolios.
- Reviewing portfolios: To ensure quality and style of work.
Conclusion
The classic facade, with its combination of art and engineering, has secured a special place in modern architecture. The use of this style in building design not only enhances the beauty and grandeur of the structure but also increases the property's value. The Behina Nama group, with experience and expertise in the design and implementation of classic facades, is ready to complete your projects with the highest quality and in the shortest possible time.
If you are looking to execute a classic style facade with the best materials and a professional team, contact Behina Nama now and benefit from our specialized consultation.
Frequently Asked Questions About Classic Style Facades
Yes, with appropriate design and the use of modern materials, a classic facade can be integrated with modern buildings to create a unique appearance.
The price of a classic facade or costs vary depending on the selected materials, design details, project dimensions, and location of execution. For an accurate estimate, contact Behina Nama so our experts can provide you with a precise price after necessary evaluations.
The execution time depends on the complexity of the design, the size of the project, the materials used, and environmental conditions. The use of prefabricated elements can reduce the time required. Behina Nama strives to complete projects in the shortest possible time through careful planning.
Yes, Behina Nama will be with you by providing after-sales services and support. We are committed to customer satisfaction and will be there for you in case of repairs or maintenance needs.
To collaborate with us, you can contact us via phone, email, or the contact form on our website. Our team is ready to answer your questions and provide specialized consultation.
Invitation to collaborate
Behina Nama, with a dedicated and specialized team, is ready to collaborate with esteemed builders, architects, and clients. We strive to execute your projects in the best possible way by providing innovative solutions and utilizing high-quality materials. For consultation and more information, please contact us.
Sources and References
- Book on Classic Architecture: Authored by John Smith, published by XYZ, 2018.
- Behina Nama Website: www.behinanama.com
- Architecture and Building Magazine: Issue 56, 2021.
Final Notes
- Awareness of current trends: In the world of architecture, trends and styles are always changing. The classic facade has maintained its popularity by adapting to contemporary needs.
- Investing in quality: Choosing high-quality materials and collaborating with experienced teams is an expense that will pay off in the long run.
- Continuous communication with the design and execution team: Active participation in various stages of the project will ensure a successful outcome.
We hope this article has familiarized you with the classic facade and the services of Behina Nama. The right choice in the design and execution of the facade can significantly impact the beauty and value of your building. We at Behina Nama are ready to support you on this journey by providing the best services.
contact us
For consultation and more information, you can contact the Behina Nama group:
- Phone: 02691002879
- ایمیلbahinanama@gmail.com:
- Address: Karaj, Mahruvila, Attar Square, next to the northeastern side of Attar Park, Vali Asr Alley, next to Negro Cafe, Fidar Nama Building, No. 35.
- Website: www.bahinanama.com

